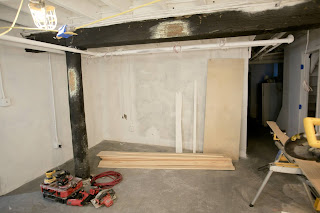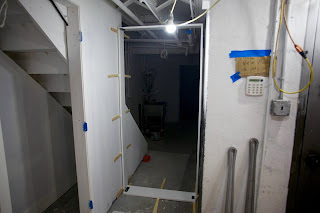There still isn't much to see because we are still in the patching/plugging ugliness hiding phase. My first piece of furniture went in, the vanity.
This is the kitchen looking into the TV room.
This is the kitchen looking into the TV room.
The wall straight ahead will be shelves. Remember, I am going without any cupboards in the new kitchen.
There are still so many things to figure out, like how to hide this particular ugliness. It is right at the base of one set of stairs so there is not much room to work with.
They plastered around the old glass block windows which makes them look nicer but still very rough around the edges. It's a good thing that this is the look I am going for. I only have two of these windows in the entire basement so the lighting is going to be very important.
The workers wrapped the new iron support posts in wood and they will be stained to match the beams after they are sanded. One thing that is taking a lot of time is filling in openings like the one you see here above the beam.
That back wall in the kitchen will be where all of my appliances and sink will be. You have to use your imagination.
Not that long ago it looked like this. Onward and upward! 










Comments