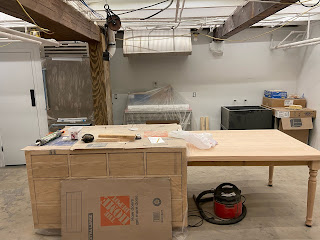My carpenter built my cubby cabinet for me and the painter stained it.
 |
| It matches my French cabinet now. I am so happy with this arrangement. Now I have storage on either side of my pantry and it's so well balanced. This area went from being a big disappointment to one of my favorite parts of this kitchen. I learned a long time ago to embrace the disappointments and see where they take you creatively. They usually take me to a better place than where I began. Flexibility is the key to saving your sanity when you do a project like this. |
And my kitchen island is in place.
I designed this as a combo island/table. The table part gives me seating for informal meals and an area to work while sitting for things like cookie decorating or pierogie making. Hey, I make a lot of pierogies! There was no power to the island because of having a cement floor so I designed a retractable power cord which runs from a box in the rafters which holds the hub for it. The cord runs across the rafters and over an antique wooden pulley. When I want to plug something in, I just reach up and pull the cord down and when I am done, it goes right back up to the ceiling. I'll get a better pick of it soon.
Look at the storage in just this one piece, twelve drawers! I bought all of my hardware from the UK. The UK is the place to buy good hardware. I am using a heavy brushed brass on all of the pieces.
This is the flip side of the island. There are two cabinet doors to be hung and the center will be open shelving.
After the appliances were in place along one wall, there wasn't much room for cabinets but we used every square inch available. This piece is between the range and the refrigerator and it has a deep drawer and space for cookie sheets below. I have a faux artist coming next week to paint the plywood covered support beam to the left to match the rest of the ancient wood in this room.
This cabinet is between the range and the sink and has three drawers.
This is my old soapstone sink that I bought in Vermont many years ago. It will have a drawer underneath it. It is very deep and wide and can handle my biggest pots.
All of my cabinets will be painted using this color, 'drop cloth' by Farrow and Ball.
Stay tuned for much more to come. So much of this project has been grunt work that it is very satisfying to finally see some of my ideas coming into focus.









Comments